With kitchens not being our only area of expertise, we assisted Mr and Mrs Keith into redesigning the complete ground floor of their new home, going on to supply, install and project manage the whole process from, design to decoration. Including, kitchen, dining room, morning room, cloakroom, bi-folds and flooring. Everything spoken about in the pictures below were designed, and installed under the management of Orchard Kitchens, working closely with our professional contractors.
- Before
- After
As you can see, we not only completely redesigned the kitchen, we also redesigned the layout of the entire room. We moved the utility room into their garage creating a new opening within the kitchen, hidden from view, beside the fridge.
We also added bi-fold doors into the kitchen, now bathing the kitchen in natural sunlight, creating a beautiful airy and open feel. A bespoke to ceiling feature was constructed and installed, lined with LED’s, changing the mood of the kitchen with a flick of the thumb. A sleek Neff ceiling extractor was also installed within the ceiling feature, adding to the stunning modern look. The blend of furniture materials and colours elevates the kitchen into its own league, exemplifying the design and thought that went into the kitchen.
- After
- After
- Before
- After
With an open plan living the desired route for our customer, we incorporated a dining area in the back end of the kitchen. To achieve this, we first blocked the double doors and removed the radiator. In keeping with the kitchen design, we utilised the same blend of units, giving the desired floating effect, with LED lights lining the units. As you can see below, we also removed an internal wall, improving the flow of the house, and incorporating the conservatory as part of the home, rather than an extension of the home.
- Before
- After
- Before
- After
In the further end of the conservatory we created a ‘snug’, blocking another set of doors and installing a rad, before producing a beautiful media centre that keeps the tidy and organised but also aesthetically stunning and modern.
- Before
- After
The downstairs bathroom (cloakroom) was completely ripped out and started again. The fixtures were all changed, and kitchen furniture used to create an elegant look, that hides away all the pipework but allows easy access if needed. As you can see below, the tiles were removed, and the basin changed to now sit elegantly on the built-in units. Quartz worktop finishes off the design.
- Before
- After
- Before
- After
The flooring throughout the entire house was redone by our flooring specialists. Karndean runs throughout the ground floor of the house, with carpet running the stairs and upstairs. As you can the stairwell and hall were redecorated as well as the rest of the house as you can see from previous photos.
- Before
- After
The entire project was a delight and as you can see, we take full pride and reasonability of all our work. Below you can read the customers 5-star review. If you’re interested in seeking our help for your next project, please don’t hesitate to contact us via email or phone, found here.
“This is the 2nd time we have worked with Orchard Kitchens. In fact, we only bought our new house based on Gideon’s ideas of what we could do with the kitchen/living space downstairs.
Gideon project managed the whole re-design – came up with some great ideas and the end result is fantastic. Quality and attention to detail are First Class.
The building contractor that Gideon engaged were excellent and a few tweaks & adjustments that we requested were not a problem. The electrician, plumber and decorator that were used were of the highest standard.
We could not be happier and would highly recommend Orchard Kitchens and would definitely use them again in the future. Exceptional service with a flexible and friendly approach.”
Mr and Mrs Keith – Bracknell, 2019
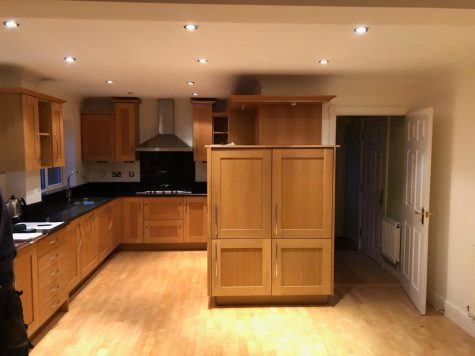
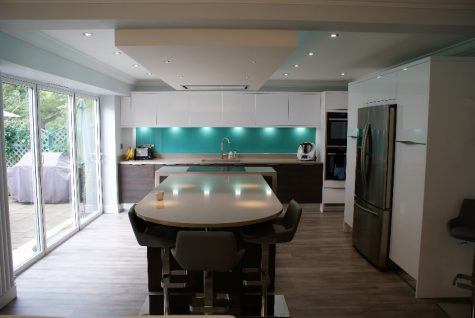
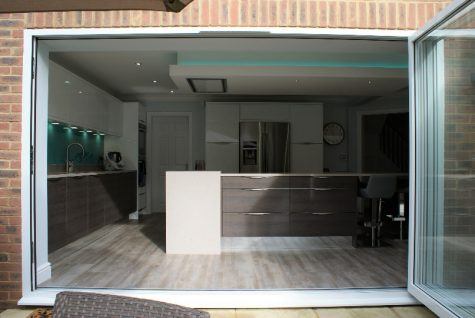
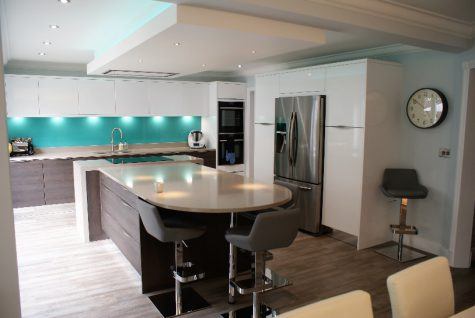
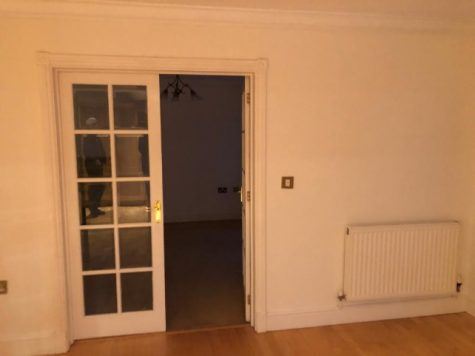
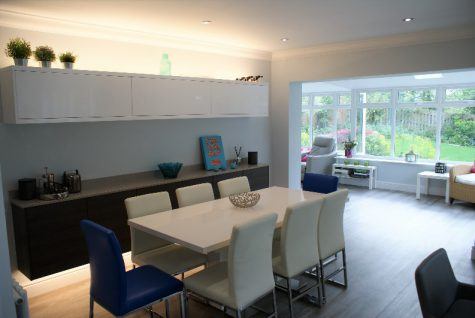
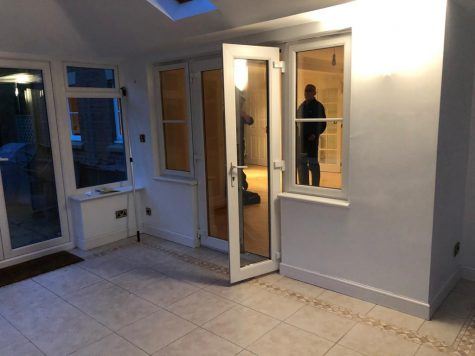
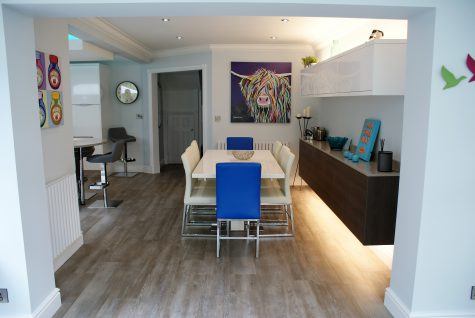
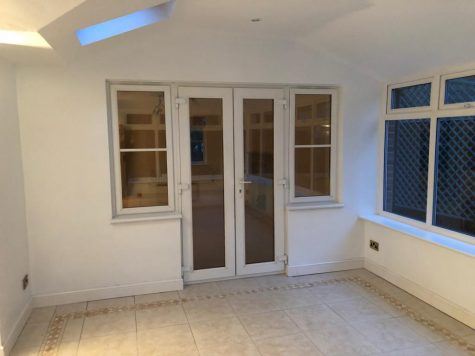
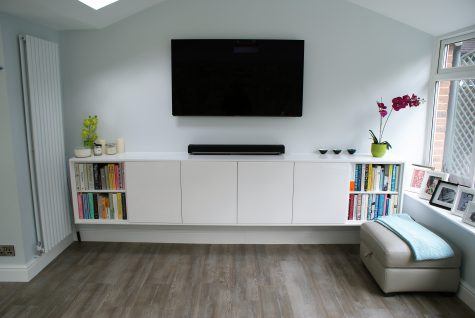
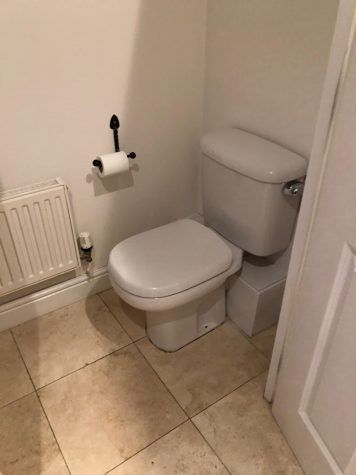
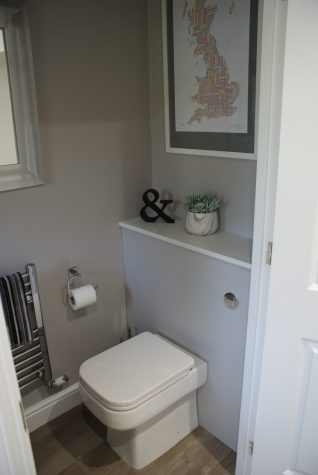
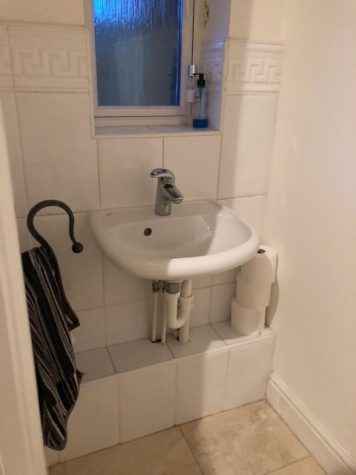
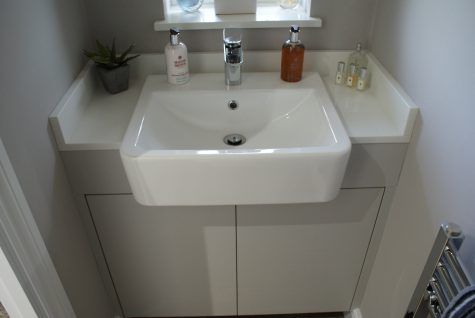
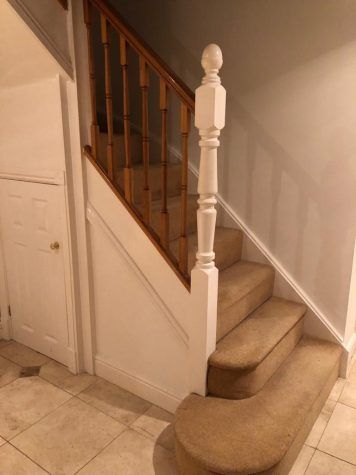
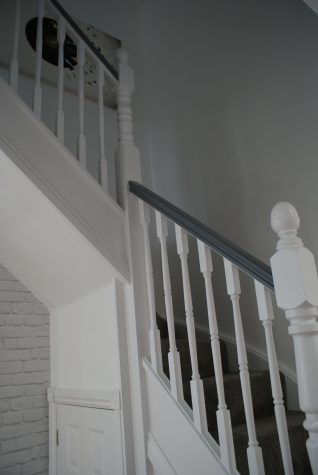
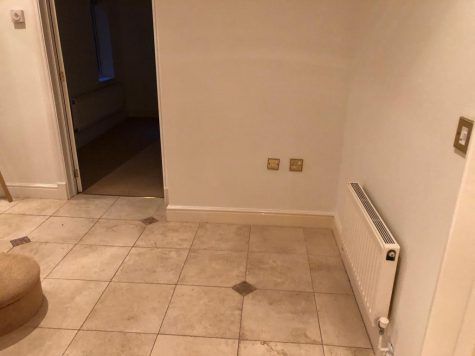
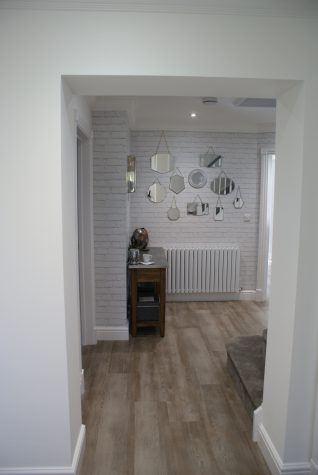
0 Comments
Leave A Comment