Though small by Orchard standards, this was a project that leant on every facet of our full-service capability. Working closely with the Marcun couple, we transformed the cluttered and somewhat inconsistent kitchen, cloakroom and downstairs bathroom into a smart, fine-tuned space.
- Before
- After
We oversaw the full operation, from building prep to decorating, flooring, kitchen design, and full installation. Our focus was on partnering sleek design with practicality at every corner. To do so, we maximised storage and surface space by extending a unit out from the entry wall, giving the couple a new breakfast-bar and dining space.
- Before
- After
We embedded the extractor fan, installed a plush new Dekton worktop, and said goodbye to the kettle in favour of the Quooker tap. Cream and beige features have made way for lighter, brighter materials, all of which are complemented by an oceanic coloured kinetic glass splashback.
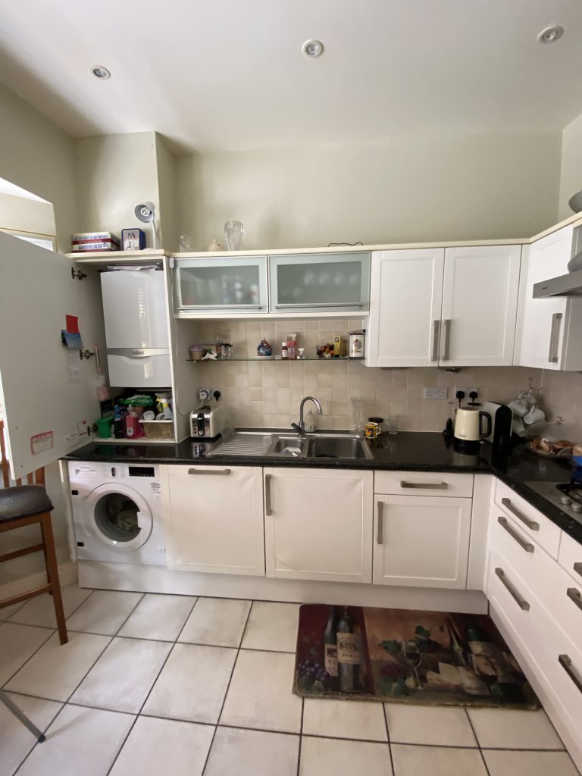
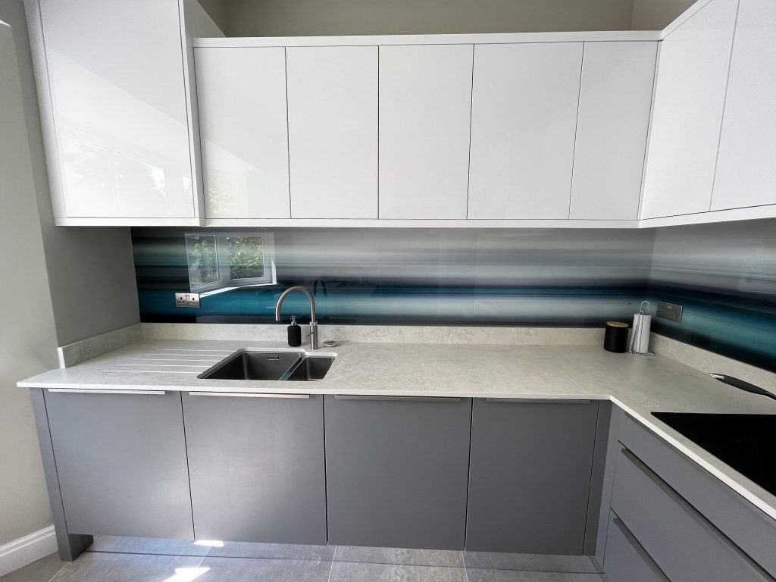
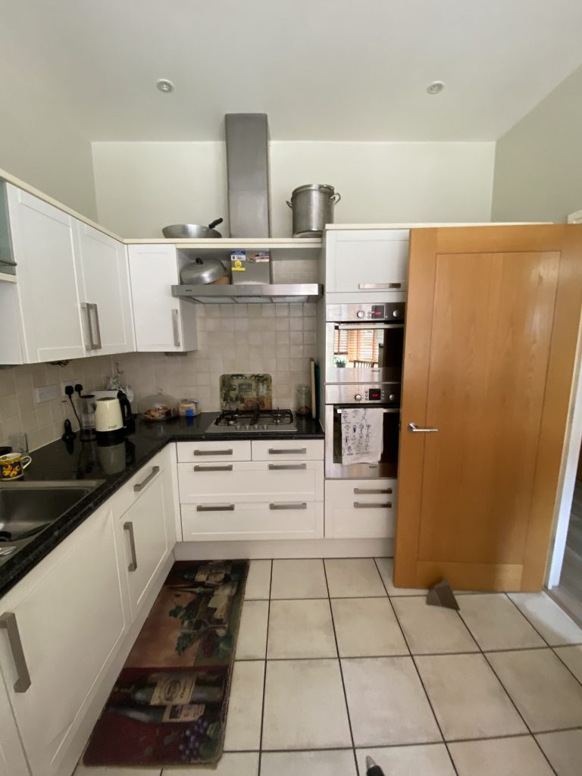
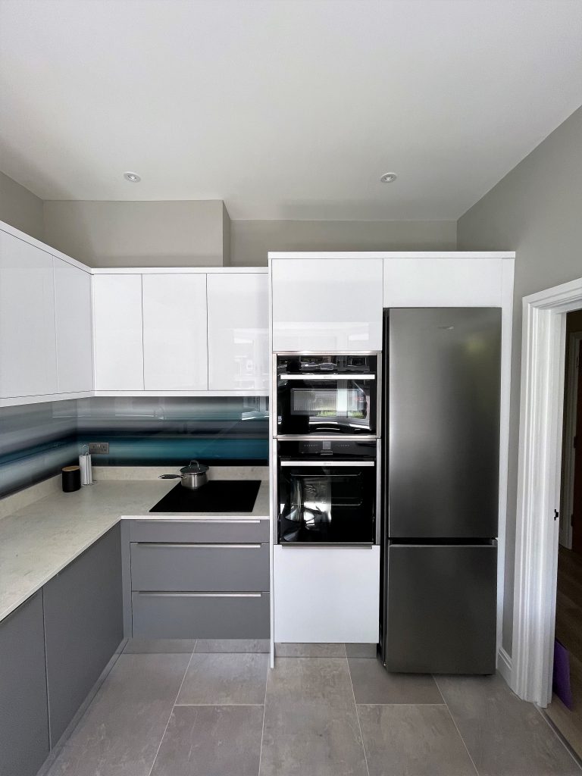
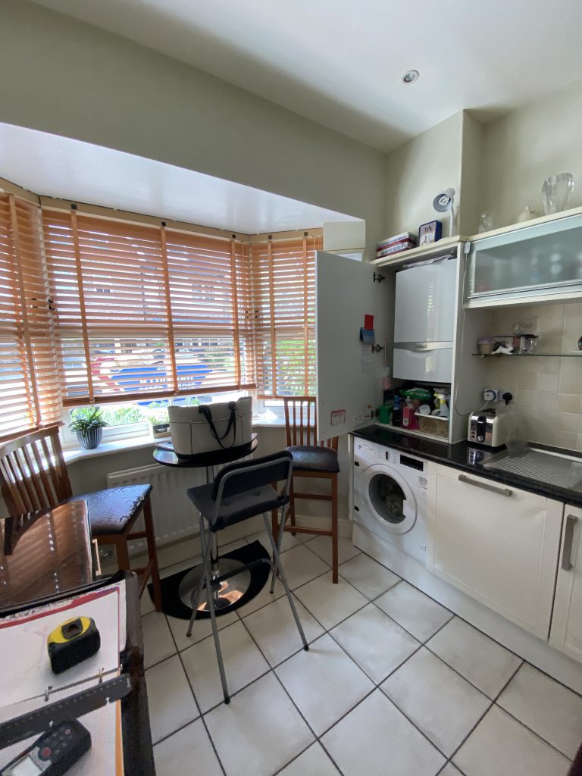
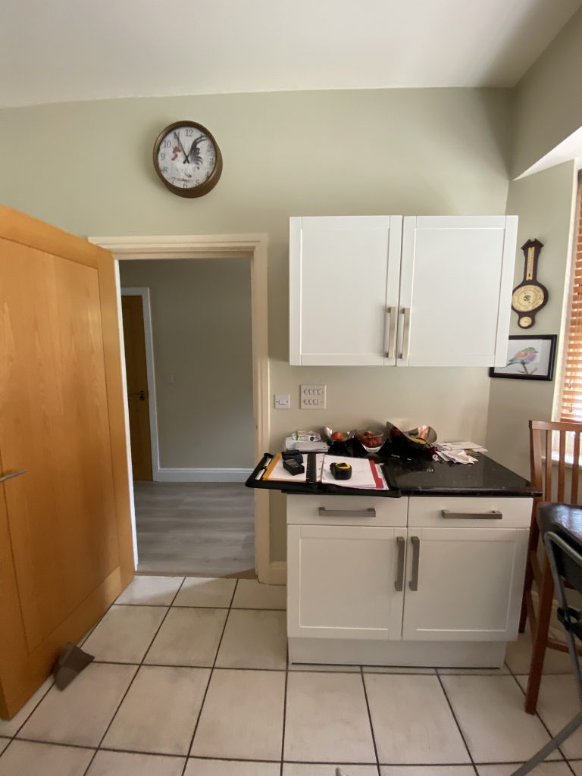
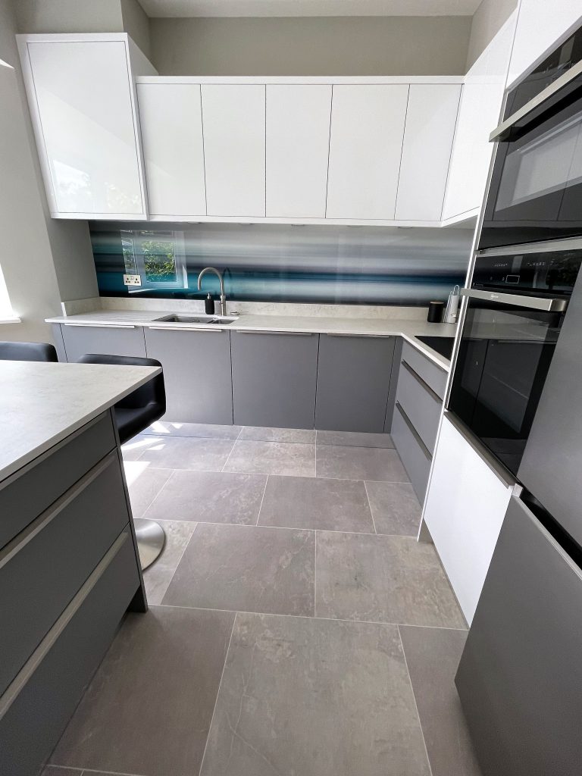
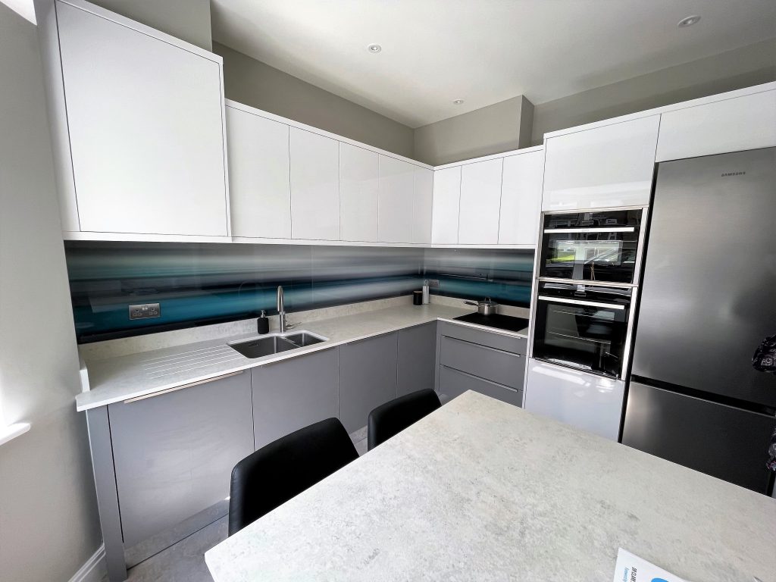
Recent Comments