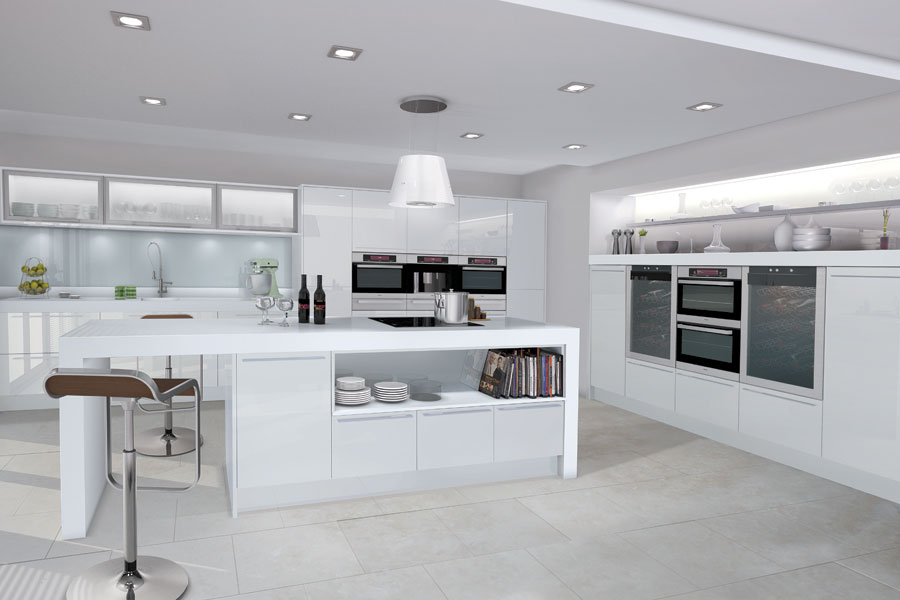Most homeowners spend a huge amount of time in the kitchen, whether that’s eating nightly family meals, helping the kids with homework whilst you cook or spending time with friends and family on the weekends.
But, many homeowners also find themselves battling with dated kitchens that have poor storage, inconvenient layouts and generally drab decor choices. So, a kitchen project can be one of the most rewarding home renovation tasks.
As kitchen designers, we know a thing or two about planning a kitchen. So, if you’re planning a fitted kitchen for your home in Surrey, here are 5 steps for you to follow.
1. Criticise Your Current Space
Most clients come to us with complaints about their current kitchen. That could be anything from the kitchen being too dark and dull to the fact that essential appliances (like life saving dishwashers) are missing.
Having complaints about your current space is great, as you can plan how to overcome these with your new kitchen.
2. Make Your Mood Boards
This one is most people’s favourite step. Think about colours, styles and any special features you might want. Pinterest and Instagram are great places for inspiration, as well as home magazines like House Beautiful.
When thinking about the design of your new kitchen, make sure you take a step back and picture how it will fit into the overall look and feel of your home as a whole. This way you can make sure you get a cohesive look.
3. Layouts
This step isn’t as exciting but equally, if not more, important. Thinking about layout is absolutely essential, it ensures your new space will flow how you want it to.
When remodelling kitchens most people decide to leave big appliances like ovens, sinks and dishwashers where they are, to save money on plumbing/gas costs. But, if you’re appliances are really bugging you, don’t be afraid to completely shake things up.
Just remember the golden layout rule, “the kitchen triangle”.
What is the kitchen triangle?
The kitchen triangle suggests that the three main work areas in the kitchen—the sink, fridge, and oven—should form a triangle. Also, the sum of the three distances that make this triangle should not be more than 26 feet. This makes your kitchen a more practical and enjoyable space to cook in.
4. Appliances
When planning your fitted kitchen in Surrey, appliances are an investment piece.
If you’re really into cooking, great appliances can be very exciting. A growing trend we’re seeing in kitchen design is hidden kitchen appliances. This includes:
- Integrated fridges and dishwashers that look like normal cupboards
- Hot water taps so there’s no need for a kettle on the side
- Pull-out countertops for toasters, that tuck away into a cupboard
- Pop-up extractor fans that sink into the kitchen worktop to hide away
Hidden kitchen appliances are a great way to give your kitchen a sleeker, tidier, look.
5. Visit Orchard Kitchens
Visiting our showroom is the best planning step you can make for your fitted kitchen in Surrey. Our kitchen designers will sit you down over a cuppa to discuss your dream kitchen, so we can bring it to life.
Our showroom is by appointment only, so book an appointment to start planning your dream kitchen.

Recent Comments