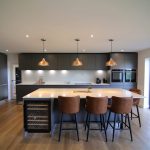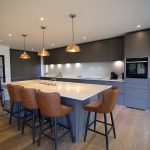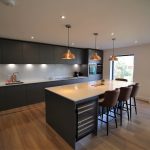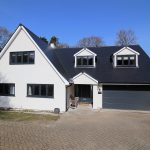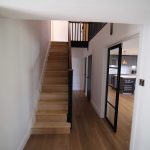FENN
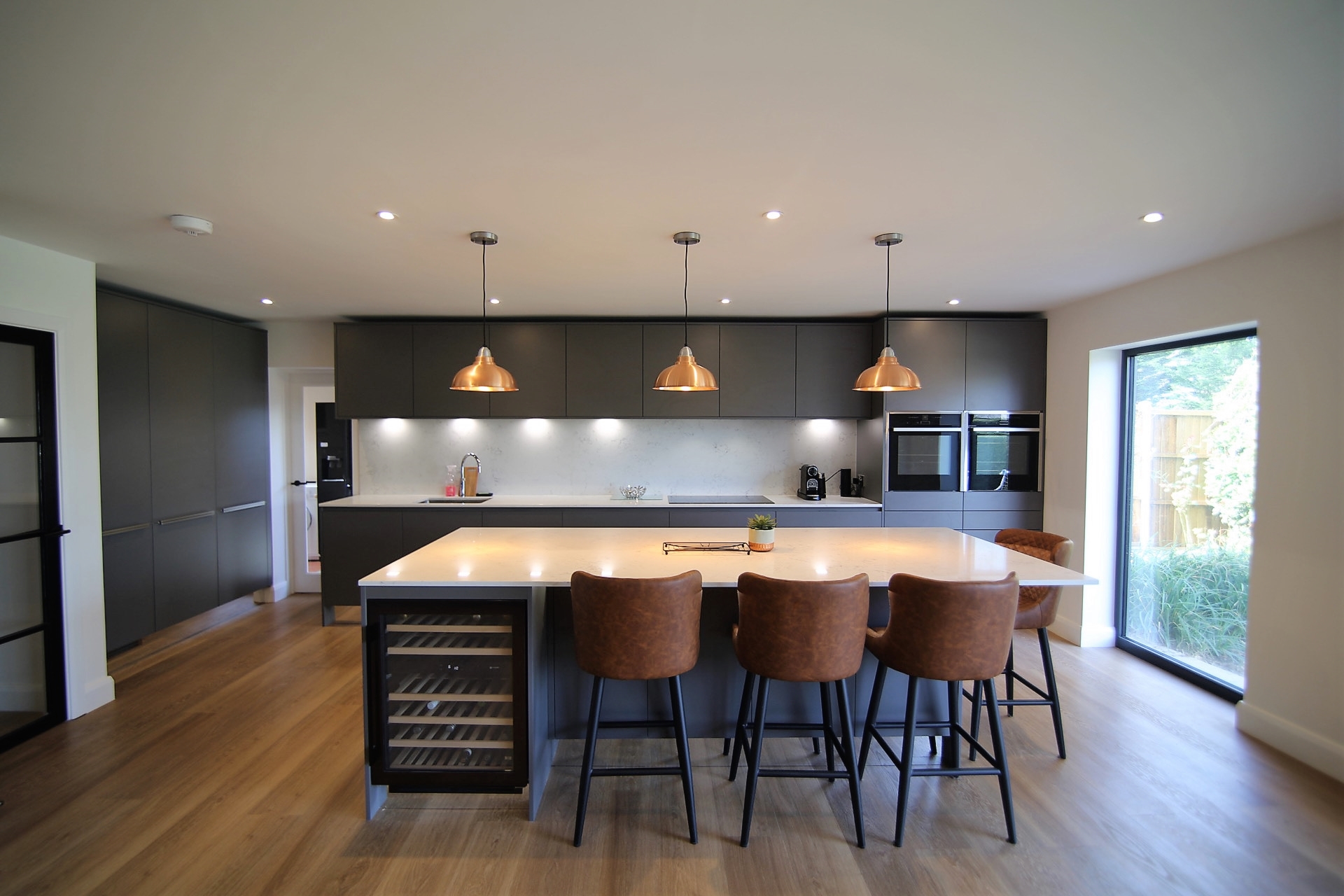
Call 01784 439800 to make an appointment for a one to one consultation
ABOUT THIS PROJECT
There’s no two ways about it — this was a hefty project for the Fenns, and one that we’re incredibly proud to have played such a major role in. From early on in the project’s planning phase, the family made it clear they were ready for an overhaul, with grand structural changes and a complete shift in aesthetic. The project is a testament to our commitment to clients, going beyond mere design and installation to re-ignite the character of a home. We managed the re-do from start to finish, design to decoration. It’s the complete package.
For the Fenns, this included moving internal walls and overseeing new structural steel work to shape up an open plan setting. Hand in hand with this, we shifted the home’s main staircase to the other side of the hallway, implemented a new roof, installed new windows, and switched out a corner glass wall for a sleeker, brighter stone number, complete with crittall doors.
This all paved the way for a complete transformation in the kitchen area. We went ahead and did what we do best: modernising, rejuvenating and invigorating the space, without complicating things. We love to see sharp design come together with understated colourways and excellent ergonomics.
The formerly beige storage units were replaced with graphite grey installations, each of which have an inset handle and graphite extrusion. The burnt rouge tiles underfoot made way for smooth Karndean vinyl flooring, giving the appearance of waxed wood but with greater resistance to stains and scratches.
There’s a hidden Neff extractor fitted above the new induction hob, but the bigger hitter from Neff in this instance is their slide and hide ovens, which give you the ease of access to add a touch of seasoning or check on progress whilst the door slides seamlessly beneath the setup. These are complete with pyrolytic cleaning capabilities, making it easier to get rid of grit. On the topic of easy-cleaning, the plush Quartz worktops sit below a full height splashback, so any stray sauce is easily amended.
Then we’ve got the panache: wine cooler integrated in the island, Quooker boiling water tap, and the overhead hanging lights giving warmth to the beautiful new kitchen setup.
CUSTOMER REVIEW
We are delighted with our Orchard kitchen! From initial consultation through to completion, the experience has been seamless. As well as providing a great kitchen design, Gideon also made suggestions around how we could reconfigure our downstairs layout to create a better flow throughout the house. Would highly recommend.
Mr & Mrs Fenn
