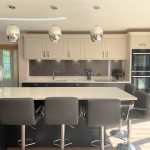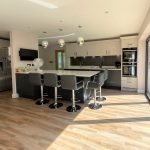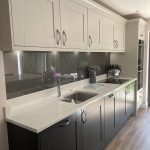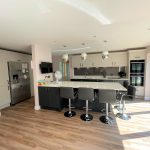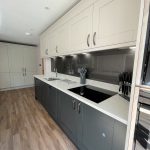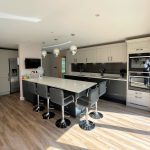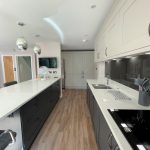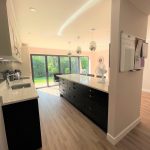JUSZTACHOWSKI
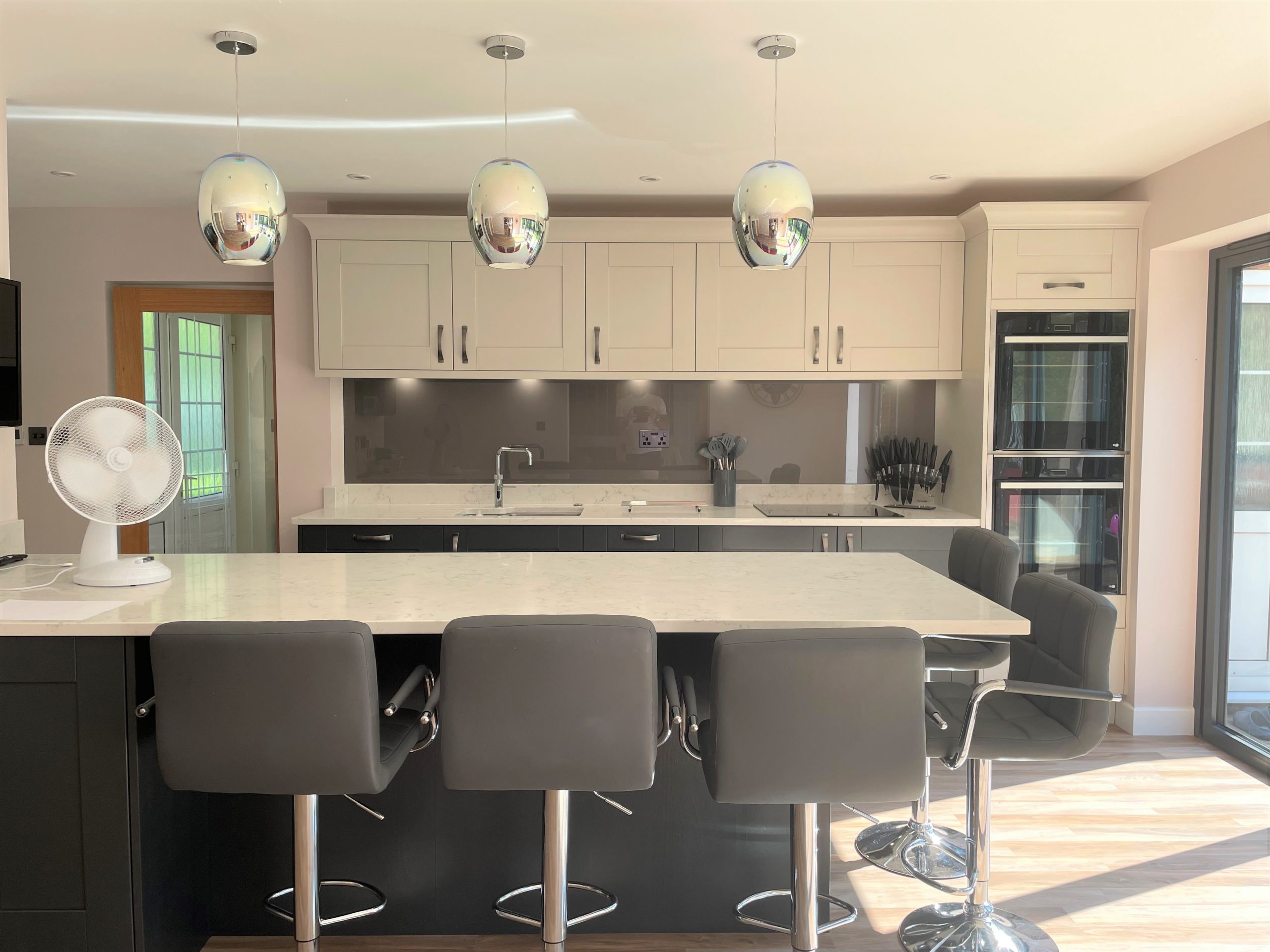
Call 01784 439800 to make an appointment for a one to one consultation
ABOUT THIS PROJECT
This sleek but understated kitchen has all the hallmarks of traditional design, and the storage space has been core to its changed aesthetic. Previously, the entire room comprised worn wooden draws and cupboards. We shifted to a painted timber shaker, with 22 colours of paint on offer and hence a multitude of combo options. The Jusztachowski family opted for upper cupboards of a subtle limestone, whilst the lowers around the central peninsula are a darker anthracite, which closely align with the breakfast stools. This all sits atop a Karndean weathered elm floor, adding light and lustre to the room.
To realise the family’s vision, this project required some internal remodelling too. We designed and facilitated the removal of two walls to create an open, welcoming space, and installed bifolds to complement the colourways and open out to the spacious garden. We also developed a design for the central peninsula, which comes off a pre-existing supporting structure; attempting an island would have left the pillar as a standalone eyesore. Rather, the peninsula has helped maximise the kitchen’s open spaces, giving the family a nice big worktop and plenty of seating to accommodate guests.
The worktops are quartz with subtle veining, alongside which sit a range of nifty Neff appliances and a new induction hob. The sink is home to a square chrome Quooker tap, offering boiling water and fresh cold drinking water in a matter of seconds. The project was a pleasure to work on, and has resulted in a smart, charming space for the family to enjoy.
